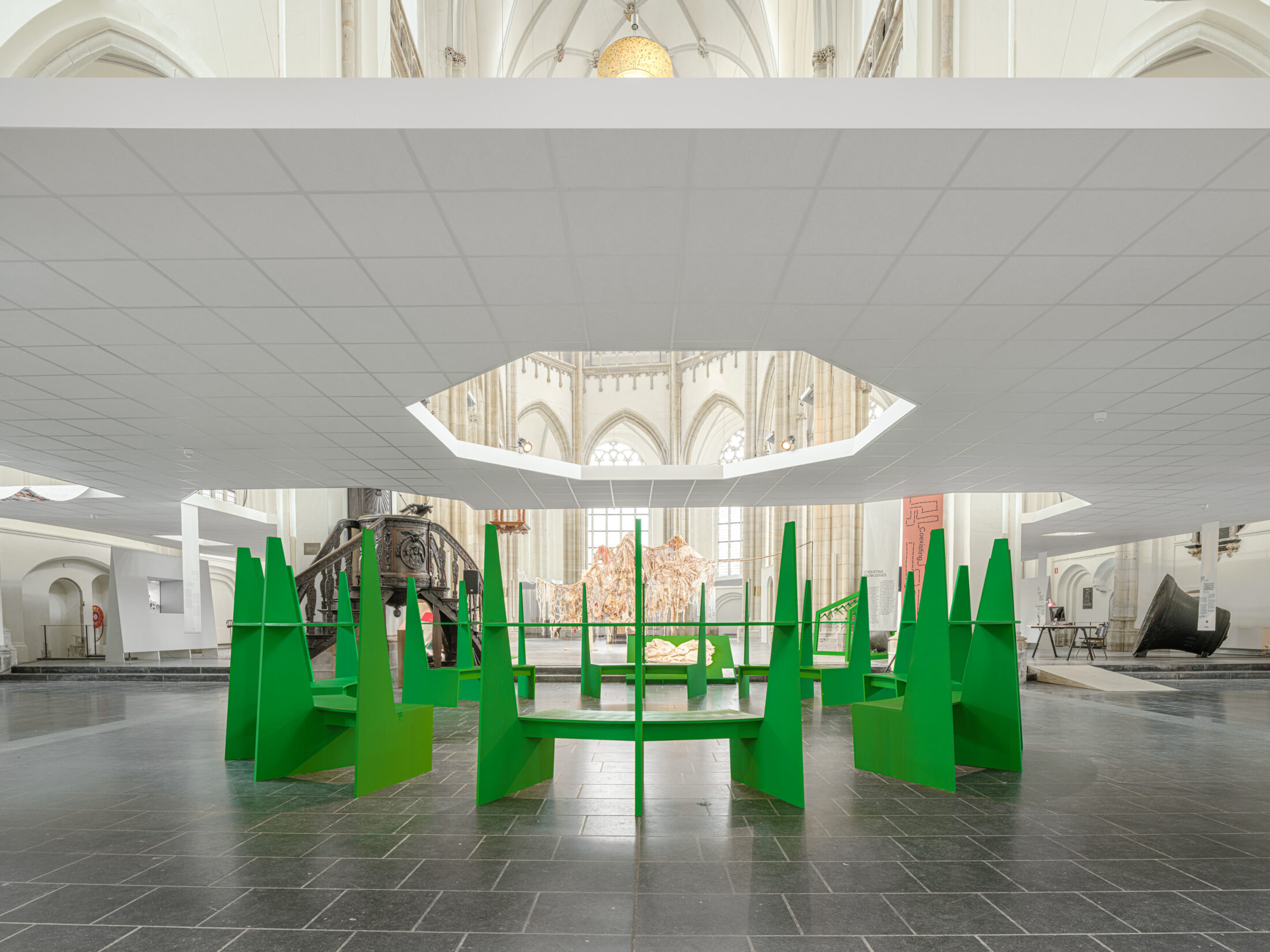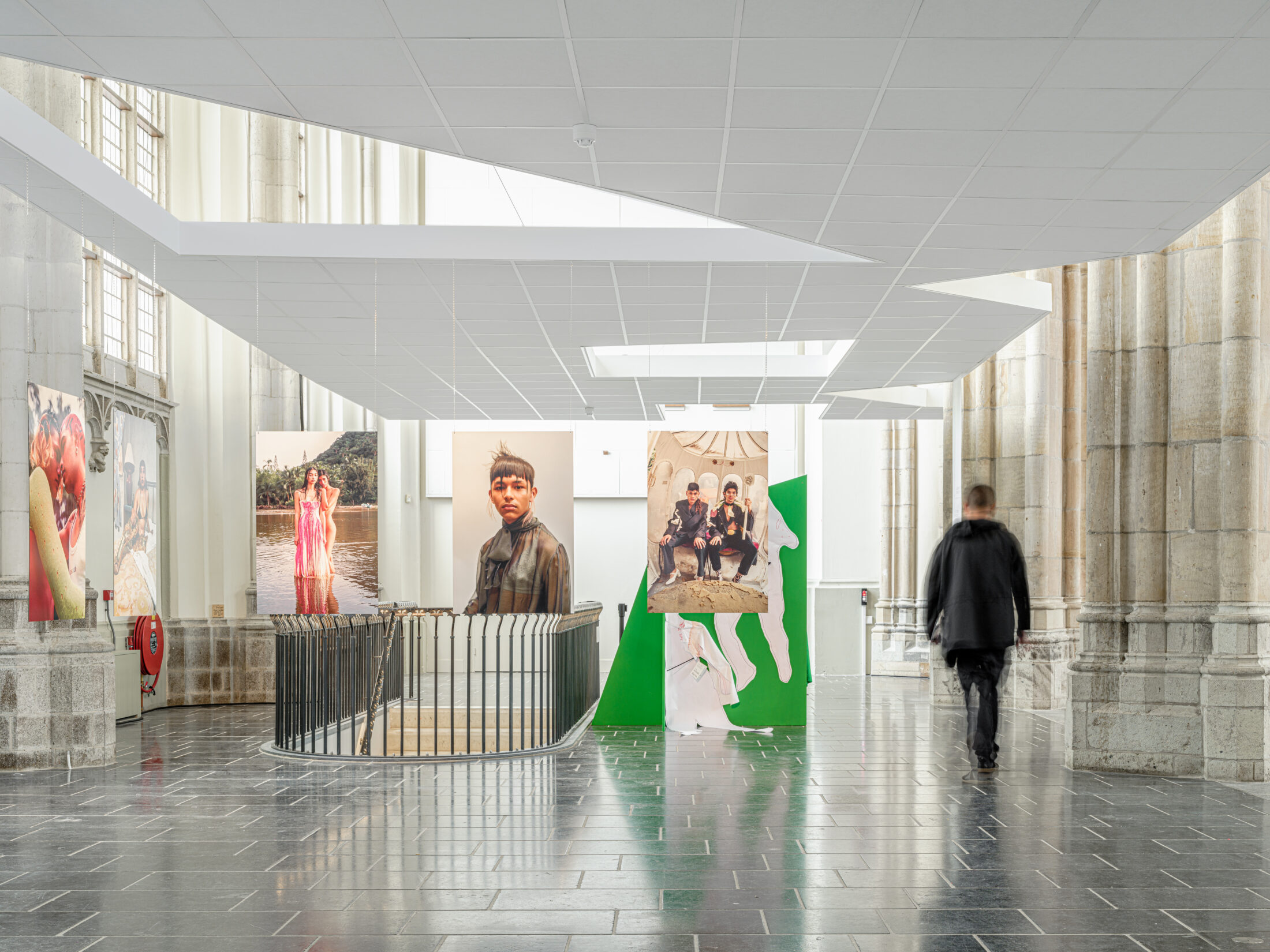Interview with Studio L A, the exhibition designers of the exhibition ‘Fashion as Encounters’ in the Eusebius Church.

State of Fashion asked you to design the exhibition because of your focus on using architecture to examine social issues. Can you describe your design philosophy?
Our design studio uses architecture as a lens to shed light on social issues. We only take on projects that align with the social themes we are passionate about, such as improving the accessibility of cities and public spaces, providing housing for refugees, commemorating painful historical events, and addressing the negative impacts of gentrification. Accessibility is a key theme in our work. We always strive to make public spaces as accessible and democratic as possible. We start by understanding the place, its history, and the needs of the community that will use it. Our designs consider all these factors.
The interview continues below the photos.
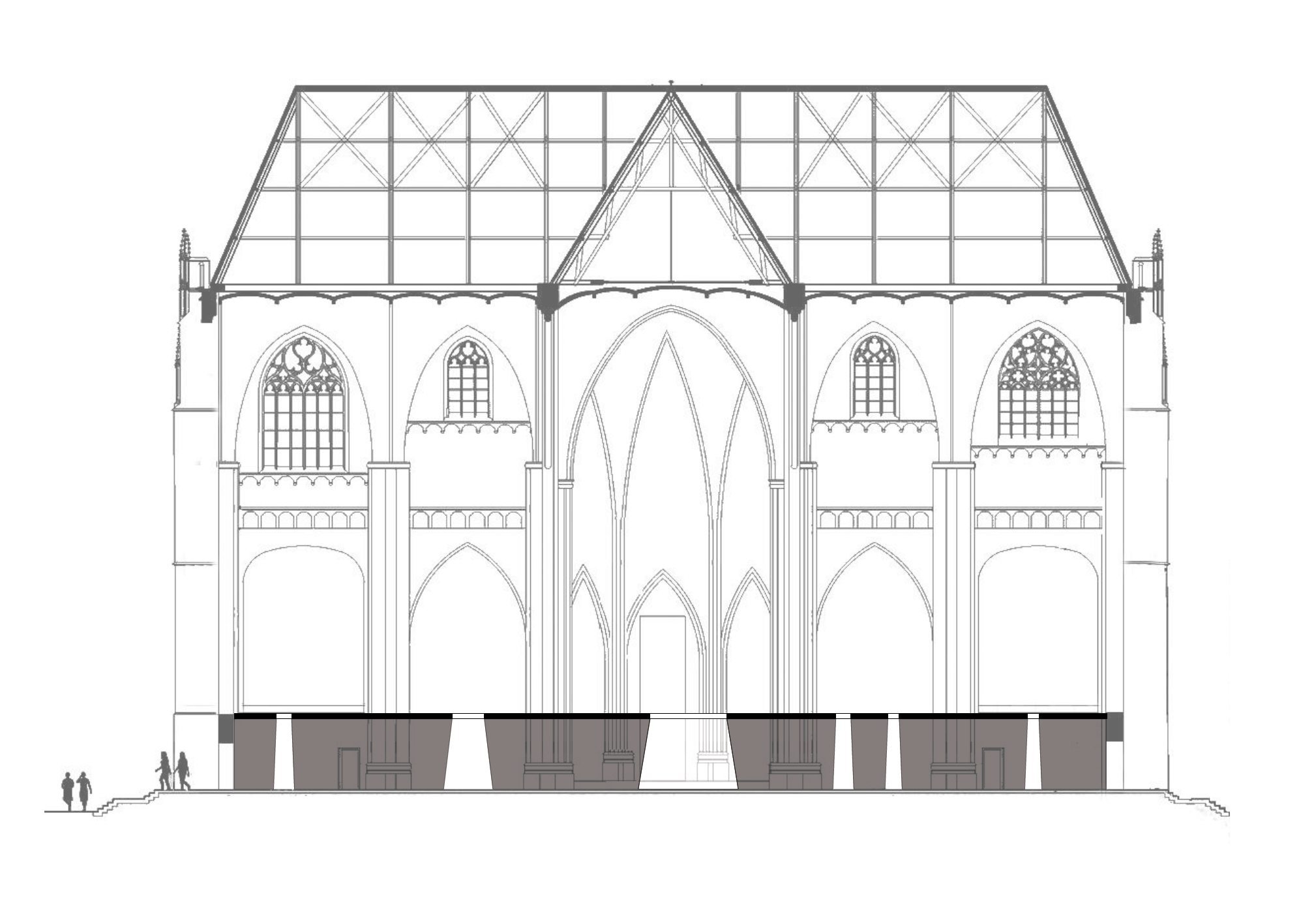
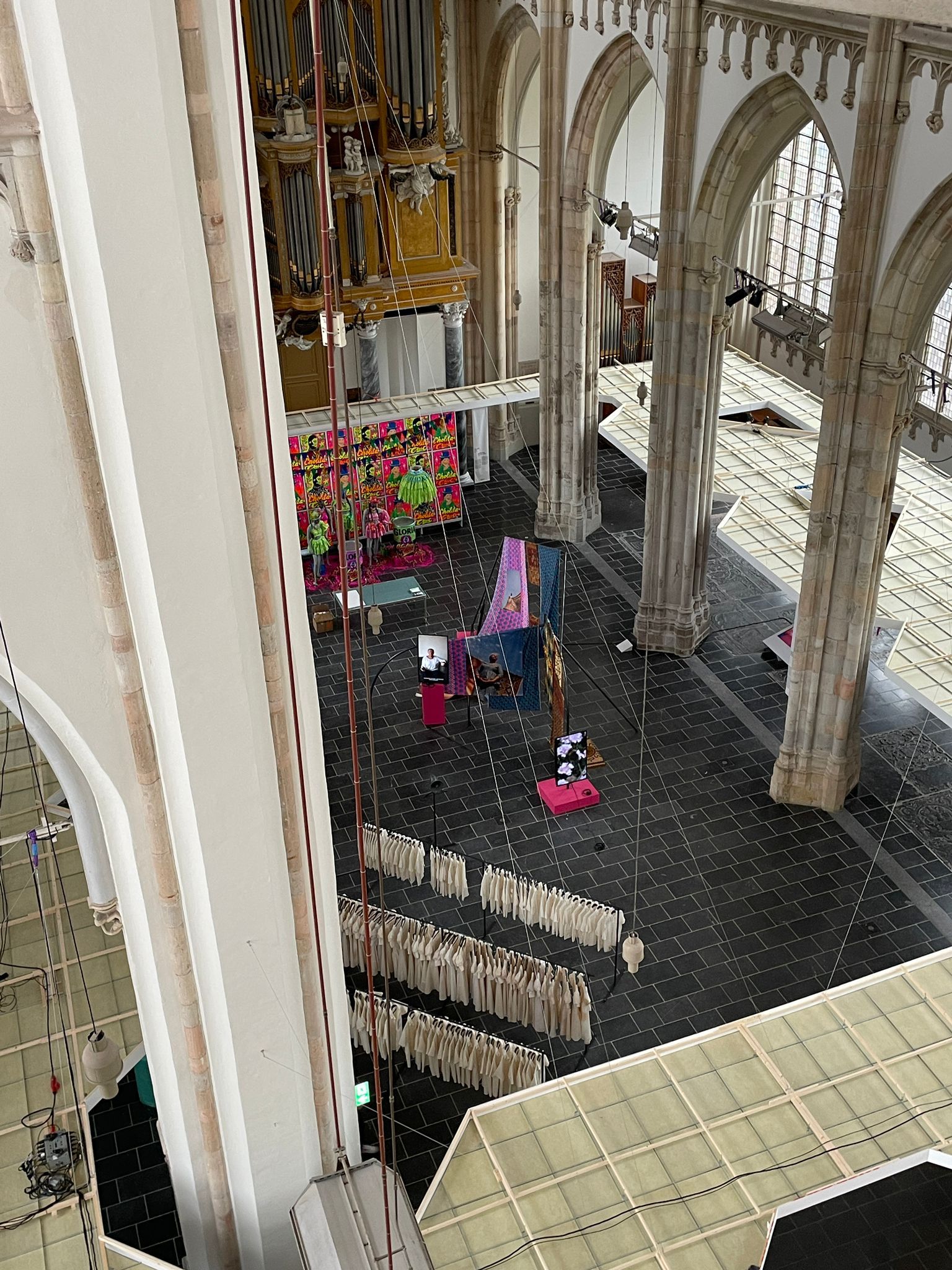
When you visited the location for the exhibition, the Eusebius Church, what was your initial impression?
The Eusebius Church is an awe-inspiring space due to its size, height, and ornate details. It makes you feel small and has a strong symbolic and religious significance. Our design aimed to reflect these aspects of the space. Creating an exhibition in a sacred space requires a unique approach. Many artists and architects have used design to magnify the grandeur of such spaces, to bring the visitor closer to the divine. Our design took a different approach, seeking to bring back the human scale within a large space. We noticed in our first conversation with the curators that the exhibition location was complicated for them. We could relate to this very much. The church is not the exhibition’s main focus. The space is unique, but the emphasis must be on the works.
The interview continues below the photos.
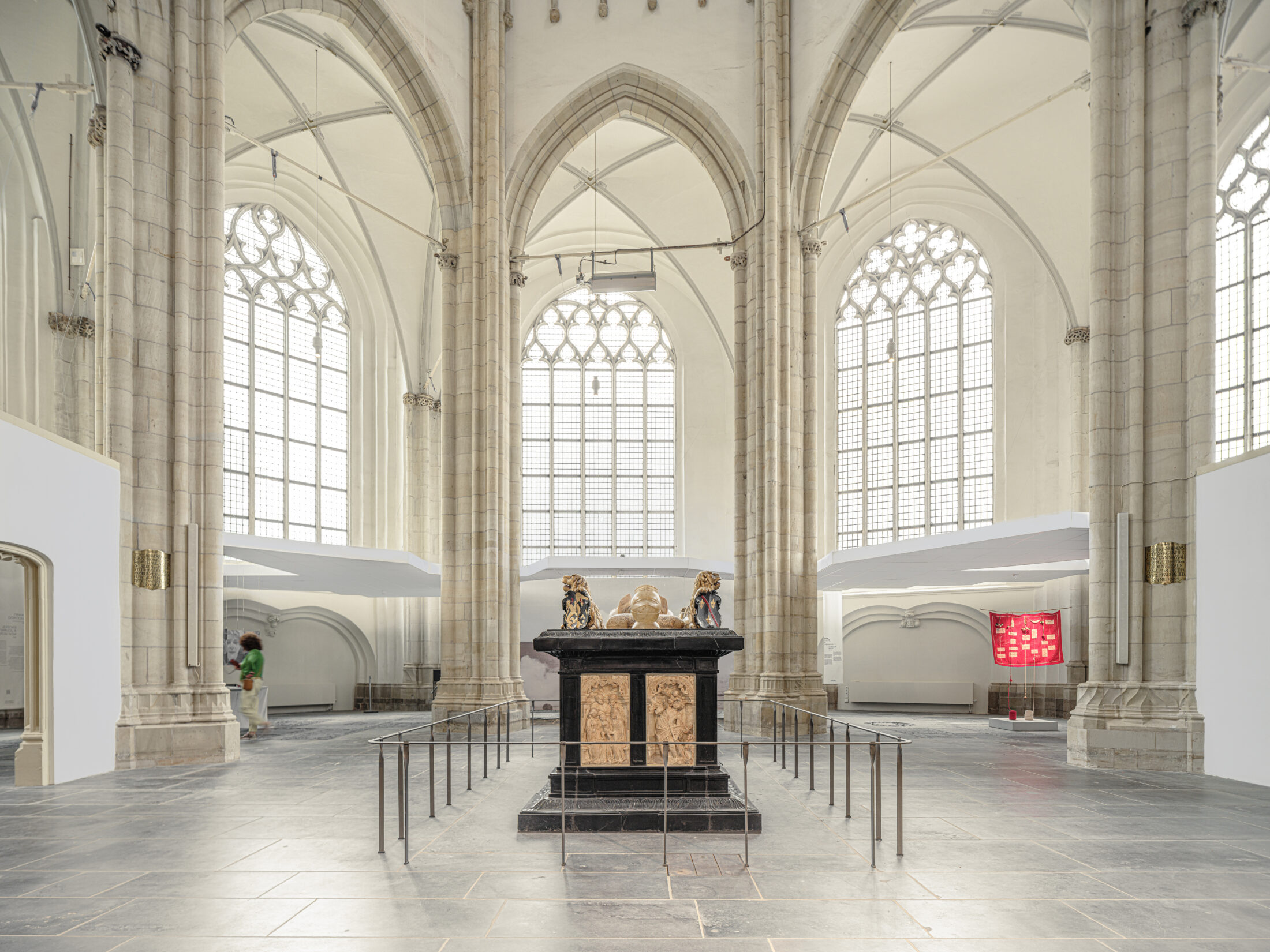
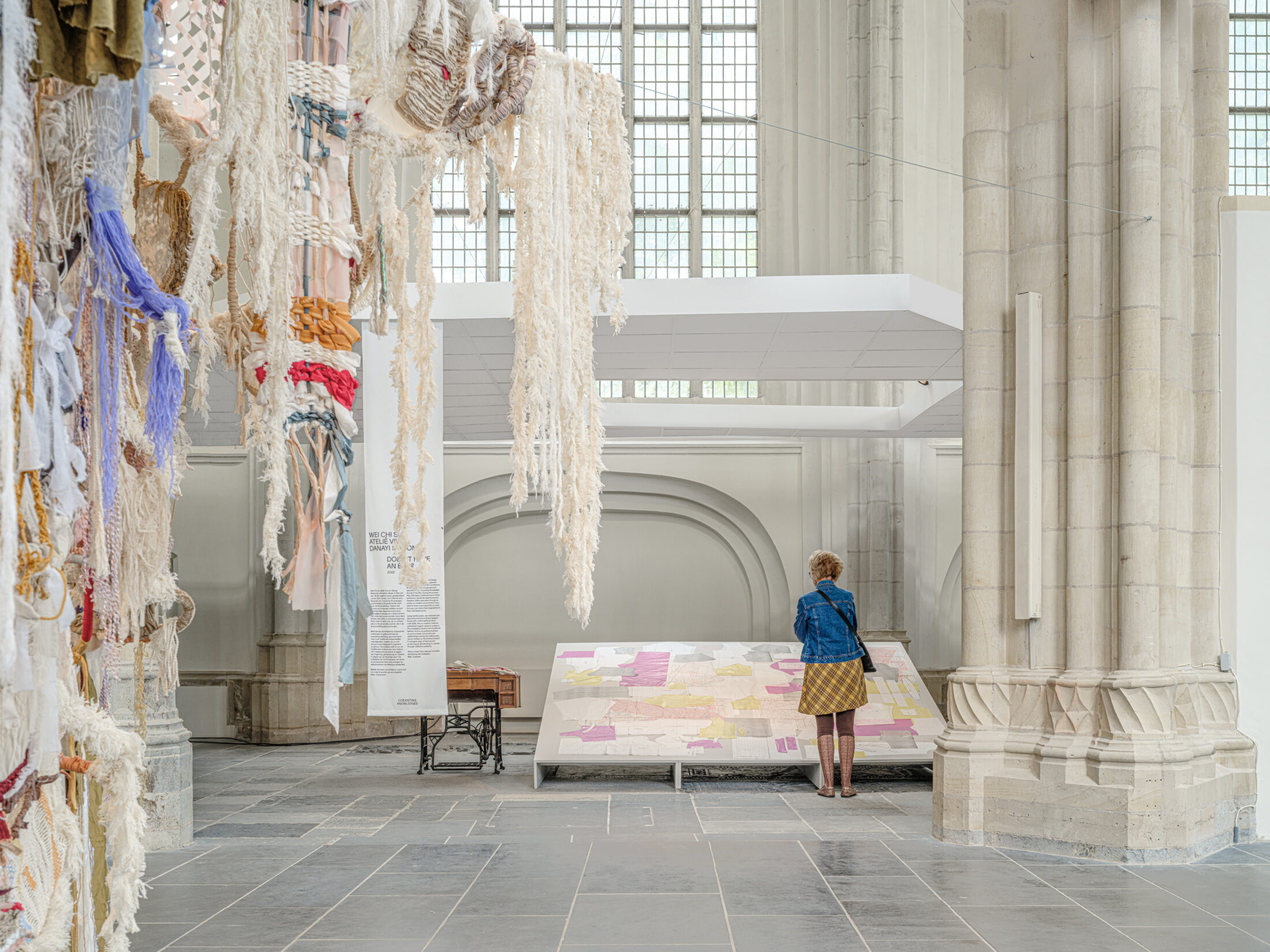
How did your design process for the exhibition begin?
After our first visit to the church, we came up with the idea of installing a suspended ceiling. We wanted to feel the space, but not its grandeur, so we thought of hanging a suspended ceiling to achieve this. Holes were left open on strategic locations to allow natural light from the church to shine on the works, without the church itself dominating the space. The holes also provided clarity in the design, guiding the visitor’s gaze to where the light enters. This made it easier for visitors to navigate the space without getting lost. We liked the idea of using a suspended ceiling, as it is often associated with a negative connotation, but in this context, it had a completely different experience. It was also a smart solution, as it quickly filled a large space. Additionally, the suspended ceiling could be reused, which was an important factor for us.
What message did you hope to convey to the public through your design?
Our design was centered on the works on display. Our spatial intervention literally shone a light on the works and allowed visitors to experience the church in a new way.
The interview continues below the photos.
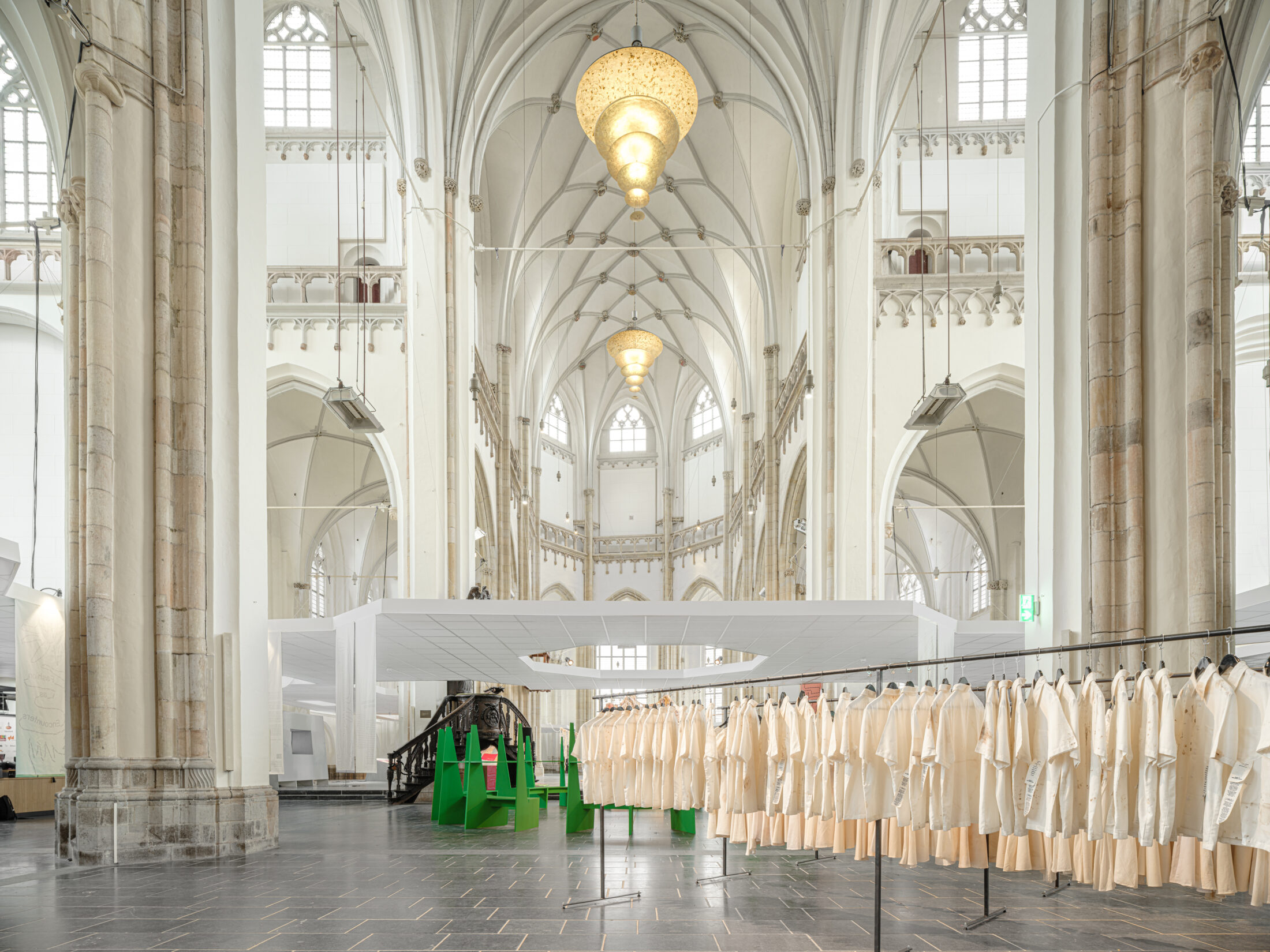
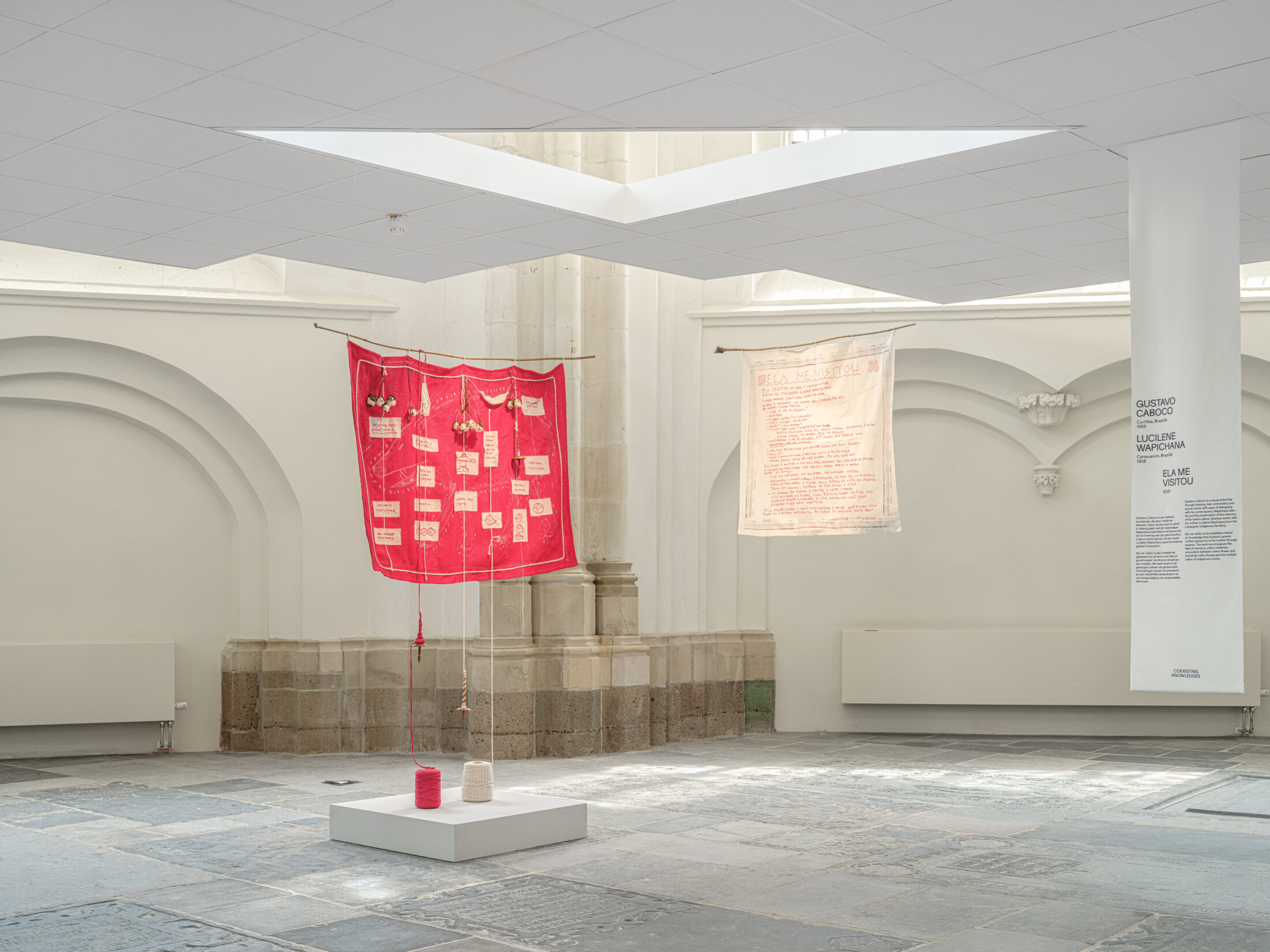
Do you feel you were successful in achieving your design goals?
We received a lot of positive feedback from the public and the curators were also happy with the design. People appreciated the design as a great addition to the church. The design was strong, but it supported the works on display, rather than overpowering them.
Has the theme of ‘Ways of Caring’ affected your perspective or approach to your work?
The Ways of Caring theme is very people-focused, which is a core aspect of our work. Our approach to architecture is similar to State of Fashion’s focus on sustainability and community. It was interesting to experience this approach from a fashion perspective, as we had not encountered fashion in this way before.
Interview by Astrid Ubbink
